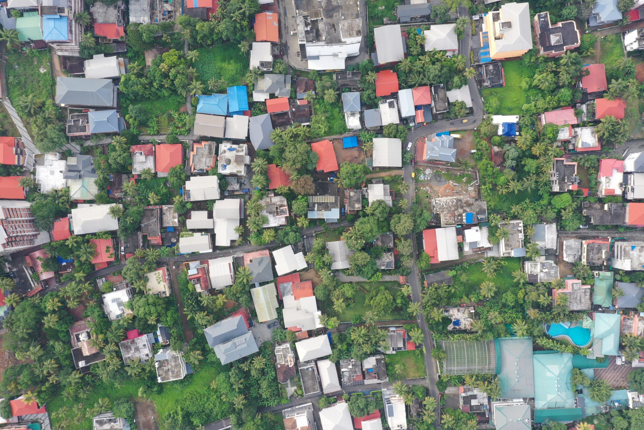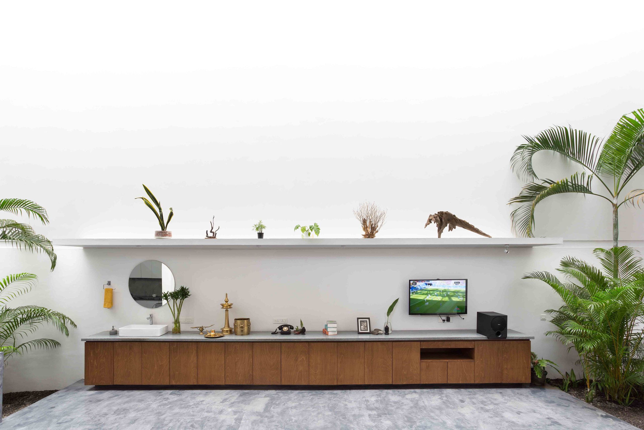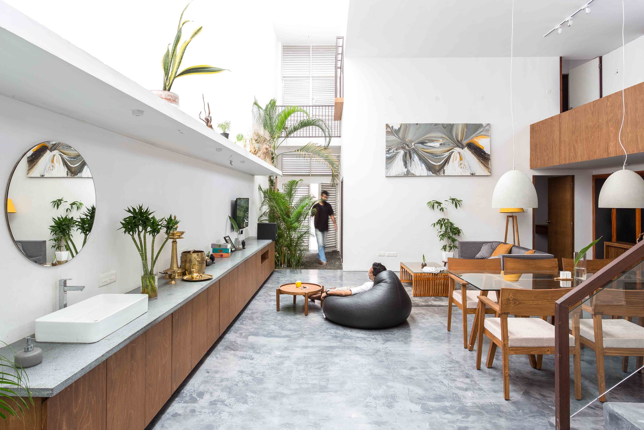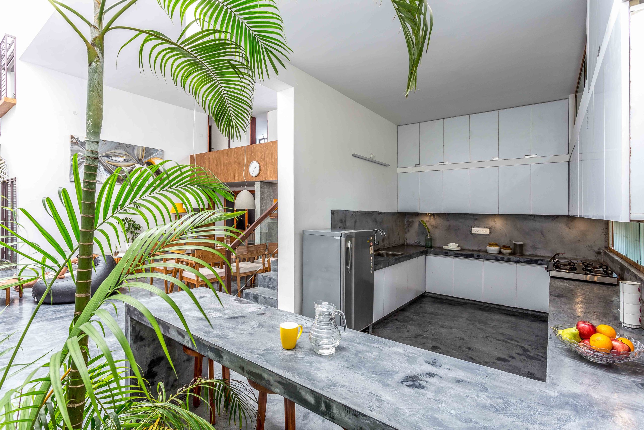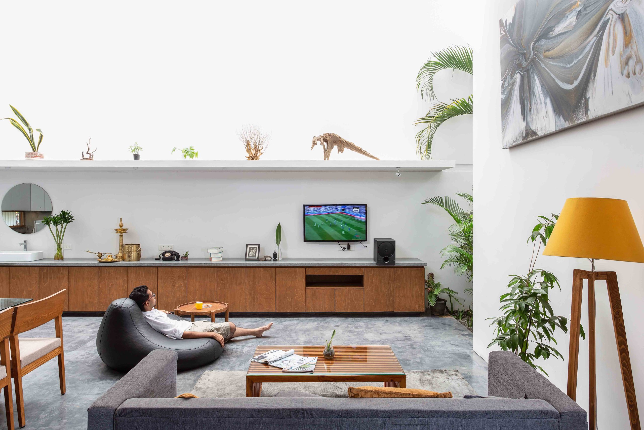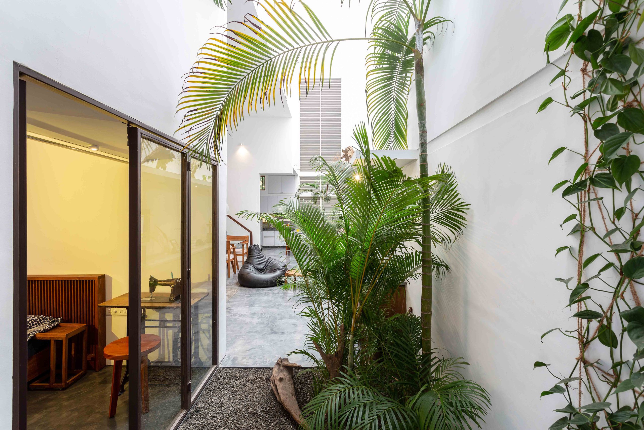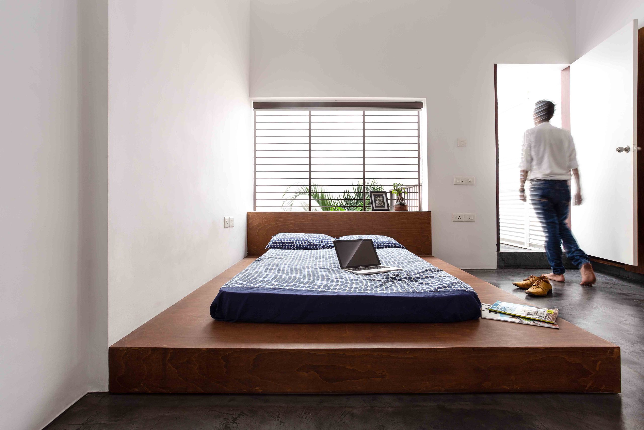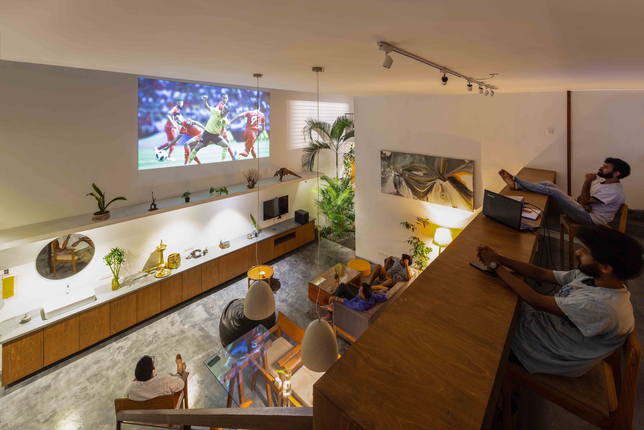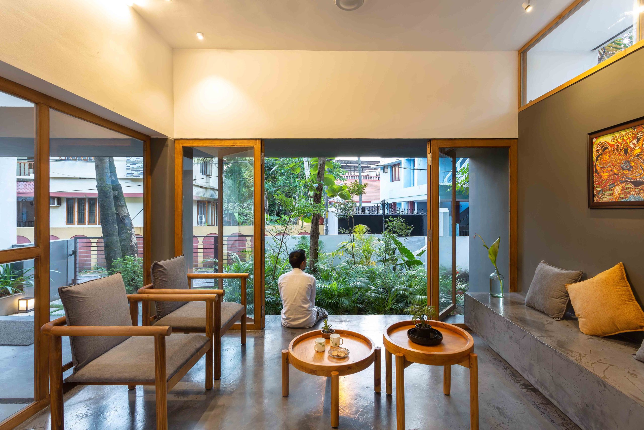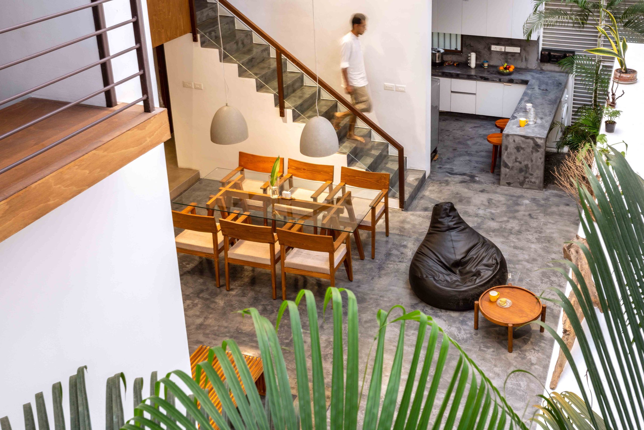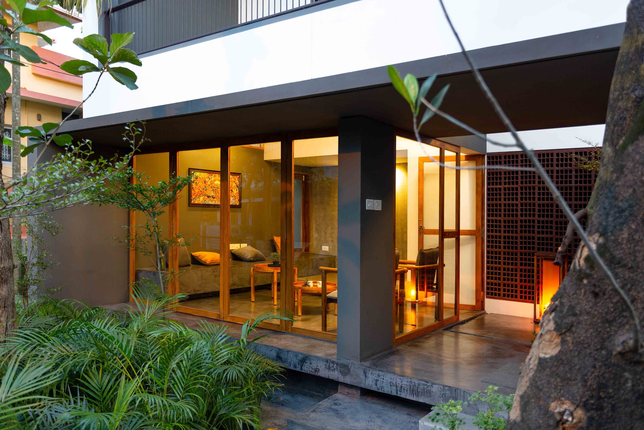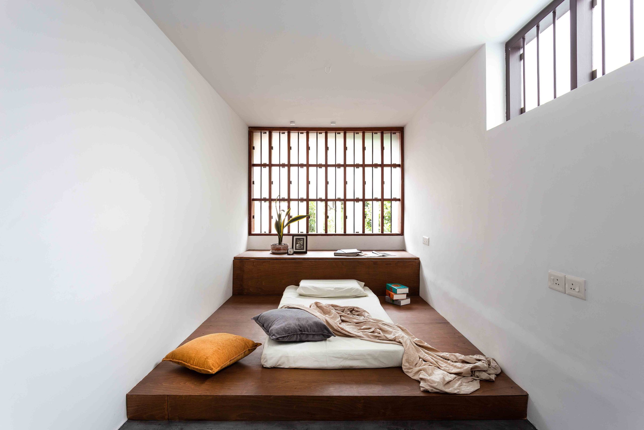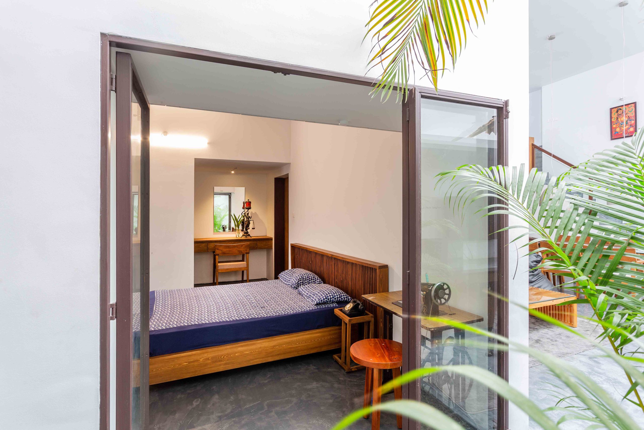The idea was to capacitate the house with the liveliness of being outside, thereby creating spaces where playful conversations with the outdoors ensued indoors to its habitants. With due considerations of the clients’ current lifestyles, the house has to incorporate plentiful natural daylight, fresh flowing air and greenery, so as to ensure a healthy indoor living environment. Though gardens in the front and side yards promised beauty and health benefits of its own, foresight was given to treat the garden and house as a single entity, nulling the distinctions between them.
Delicately placed in the center of the city's hustle and bustle, with prying neighbors in close proximity, the house had to draw breath and yield its privacy at the same time. The walls of the house had to be open to welcome the favors of outside indoors and yet closed off to the busybodies. The concern was to achieve a simple residence that embodied these qualities needed to improve the standard of living without comprising the client's requirements. This house is the result of a deliberate design plan to bring nature back to modern lives with careful understanding of the statement ‘what we design, designs us back’.
The Sandwich Residence
Adapting to the sites limitations and modifying it into an opportunity by designing a nature corridor wedged between the old house and new; aiding in improving the quality of indoor life is the irony of urban living in this context. In a society that is too occupied to appreciate nature and her benefits, this residence design has humbly attempted to bring nature back into a modern home.
If the world were to go into a lockdown, architecture should be able to provide the fundamental benefits of being outdoors well within its walls.
The nature corridor, though sandwiched between two modest homes in the current milieu, is able to enliven the house and its inhabitants fully.
The house itself is an ode to the birds perching away in giant casuarina trees when the sun shines golden.
Palarivattom,cochin,kerala
Bhuvanendran nair and Family
2950 sq feet
5 cent
2018
Completed
Jackson V Kalapura
